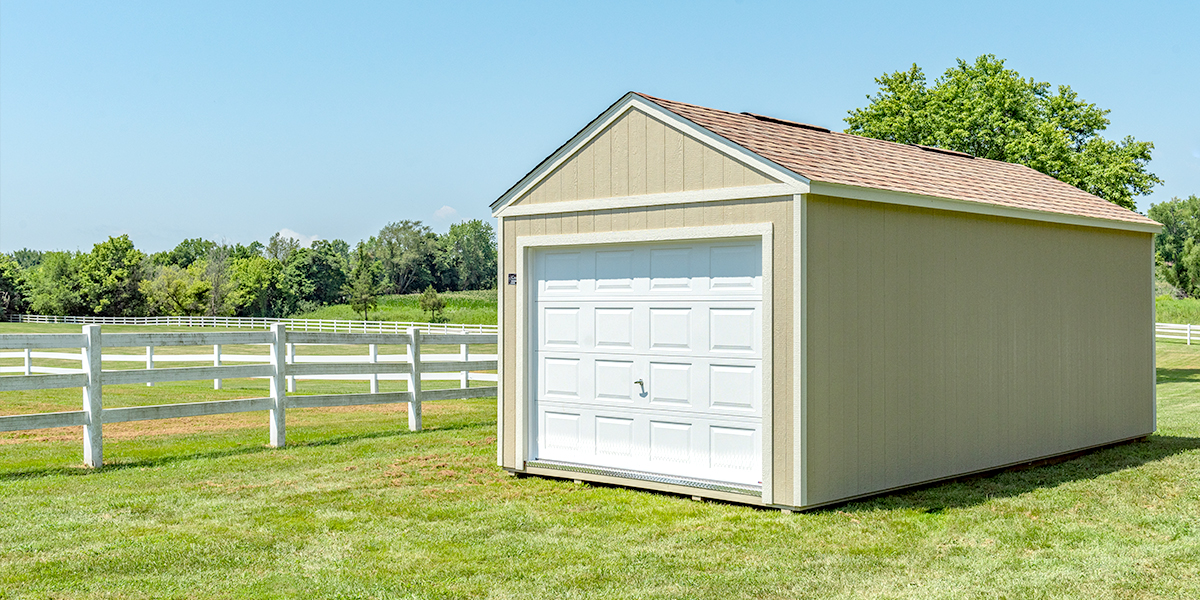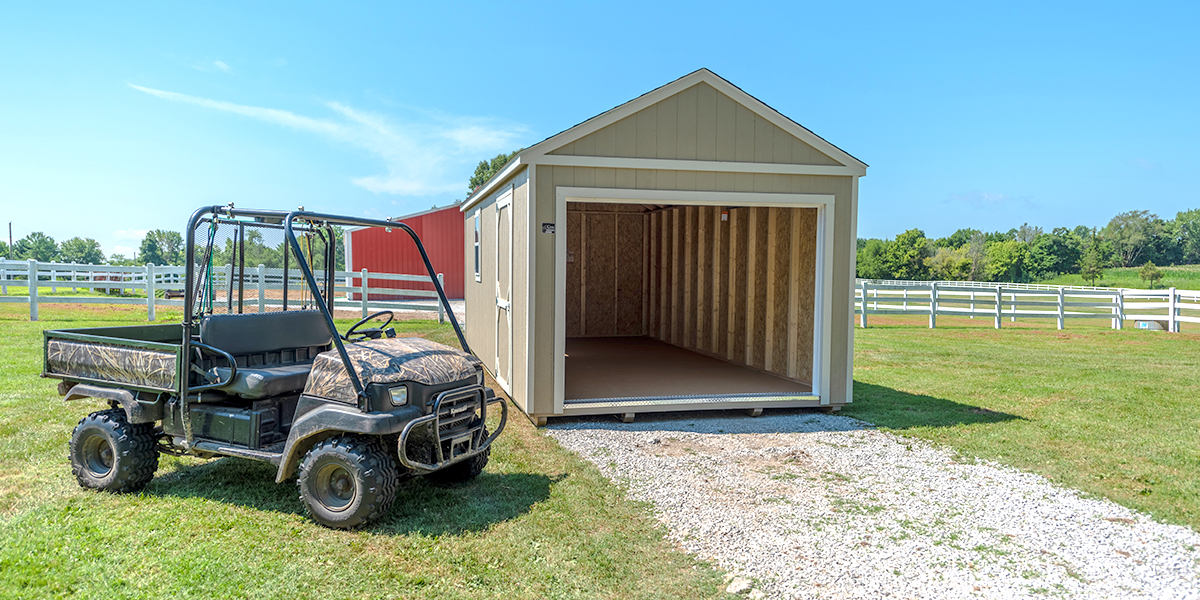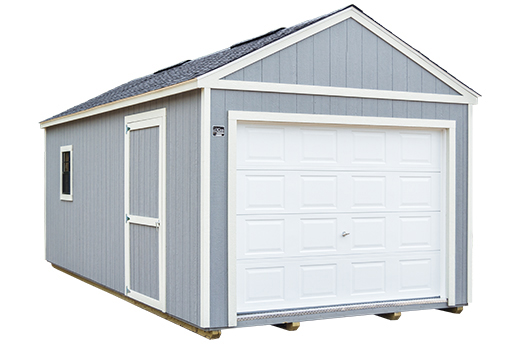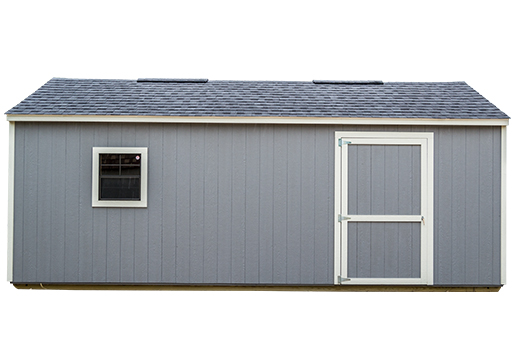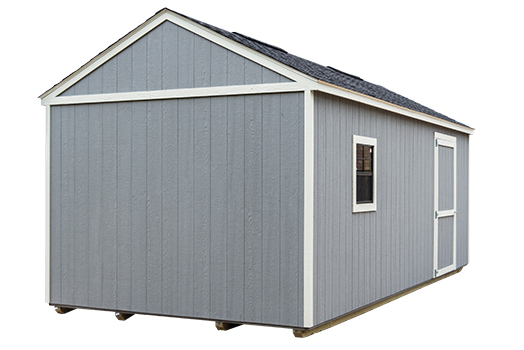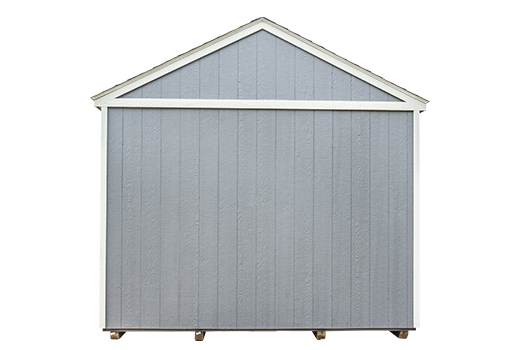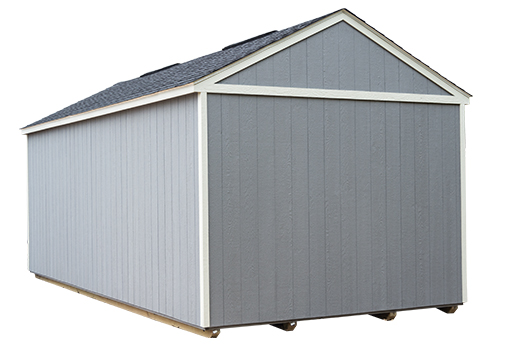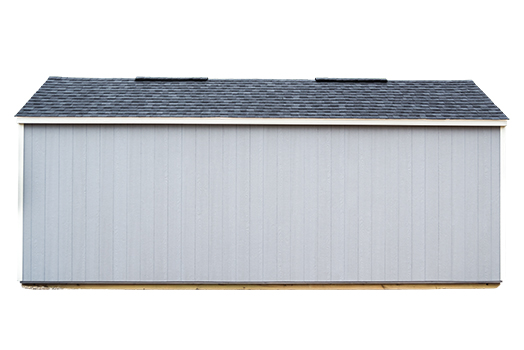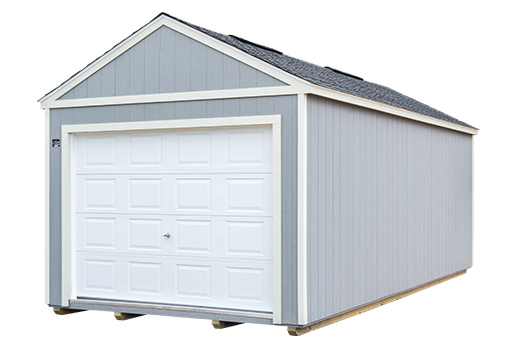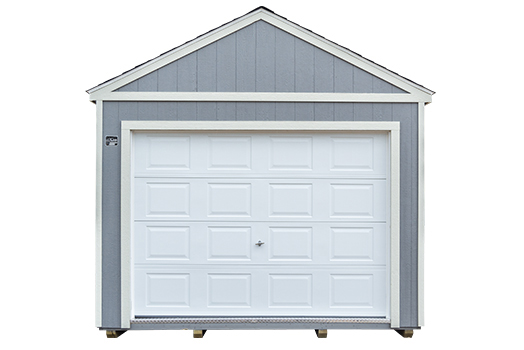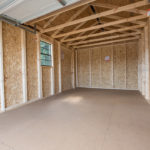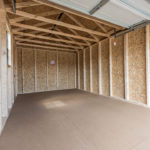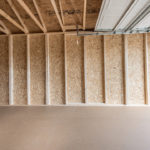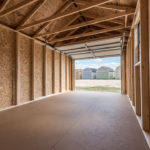The Garage is the most adaptable of our Cook building designs. The adaptability of this shed satisfies a variety of unique storage needs. The heavy duty floor ensures the building can hold anything from large vehicles to boxes of stuff.
Click here to customize this building
Use the model to help you visualize what your building will look like with different shingle and siding options
Build This ShedAvailable Options
Additional Shutters
9” x 36”
Additional Flowerbox
24”
Door Options and Placement
Additional doors can be added in the following sizes:
- 36” single door
- 48” single door
- 68” double doors
- 82” double doors
- 36" x 80" 9-lite exterior door
Additional Windows
- 24” x 36” standard window
- Octagon window (not available in all states)
Choice of Window Placement
Available Sizes
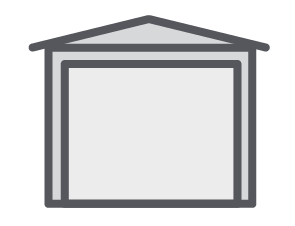
12 Ft Wide
12' x 20'
12' x 24'
12' x 28'
12' x 32'
Pick the 12-foot Garage to store your large and expensive possessions like vehicles and equipment.
This shed can be purchased through our rent to own program. Learn more...
Standard Dimensions and Specifications
The peak of the building is approximately 11’6″
The interior sidewall height is 7′8″
Package price includes a heavy duty floor system with 3/4” floor decking and floor joists 12” on center with a weight limit of 65 lbs. per sq. ft.
Package price includes a single 48″ single door with a 47″ opening
Package price includes one 24″ x 36″ window
Package price includes a 9′ x 6′ 6″ high steel overhead door
Building style can come with or without a loft option
Additional Notes
Some coastal states require the use of 8’ garage doors due to hurricane codes. Ask your local dealer for additional details.
If this doesn’t look like the right style for you, check out the Lofted Garage instead.

