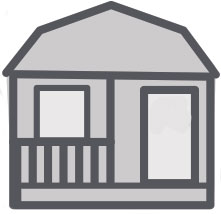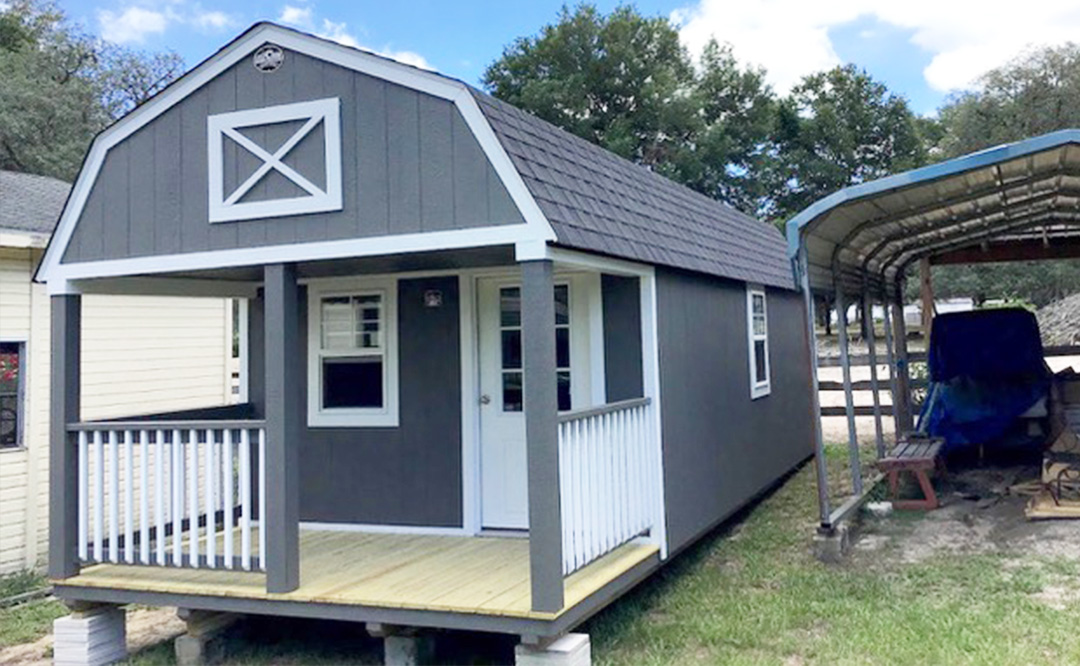This style has a 6’ front porch for enjoying a warm, sunny day. Inside, you’ll find plenty of natural light and a loft for additional storage. You have the option to rent to own this cabin style which provides you with the cabin you want within your budget. Plus, it has custom, additional features!
Click here to customize this building
Use the model to help you visualize what your building will look like with different shingle and siding options
Build This ShedAvailable Options
Additional Windows
- 24″ x 36″ Standard Window
- Octagon Window (Division Specific)
Additional Door Options
- 36" Single Door
- 48" Single Door
- 68" Double Doors
- 82" Double Doors
- 36" x 72" Fiberglass 9-Lite Exterior Door
Available Sizes

12 Ft Wide
12'x24' • 12'x28' • 12'x32'
Standard Dimensions and Specifications
Includes a 36”x72” fiberglass 9-lite exterior door, three 24”x36” single-hung vinyl windows, and a 6’ front porch with handrails and balusters.
The peak of the building is approximately 11’6”.
The interior sidewall height is 6’3”.
Additional Notes
Building length includes porch.
Standard flooring has a weight limit of 40 lbs per sq foot.
If this doesn’t look like the right style for you, check out the Premium Utility Cabin instead.

