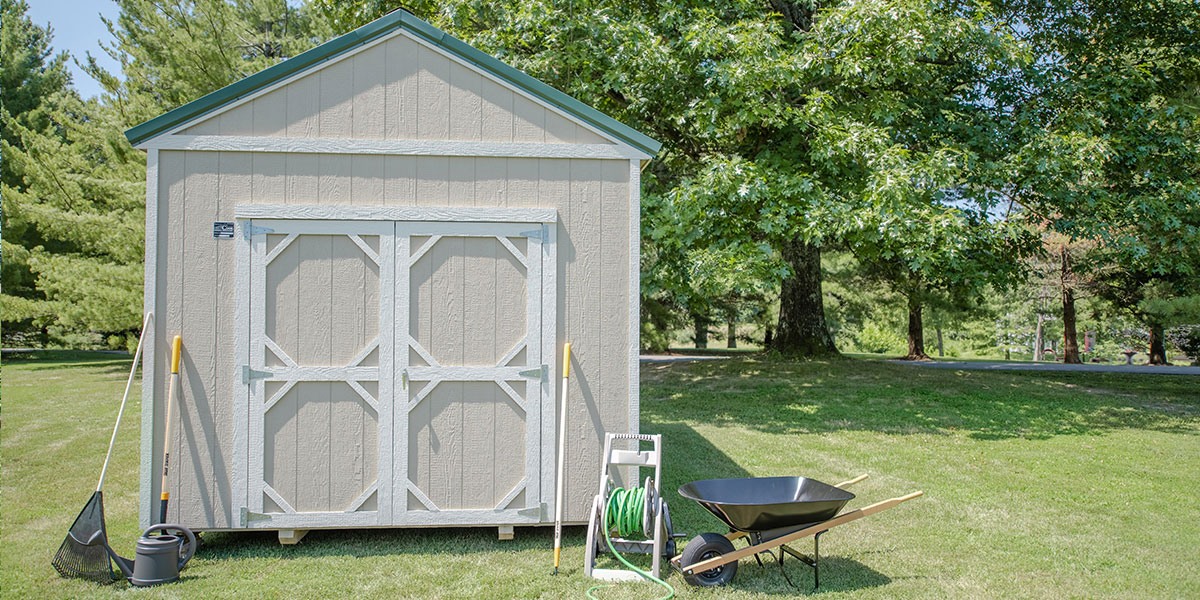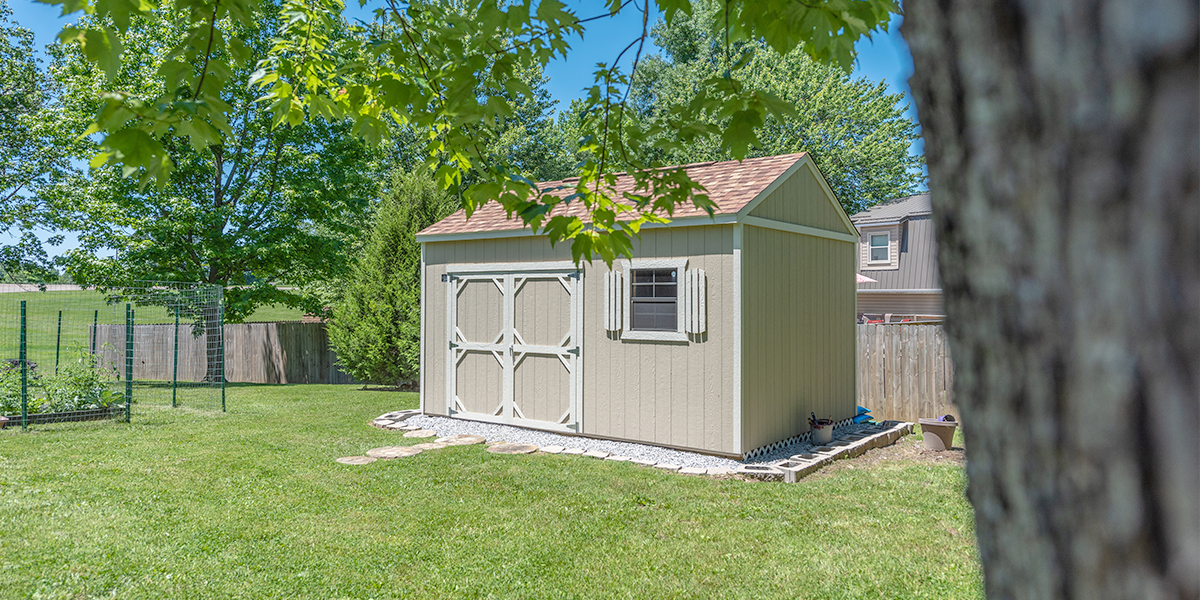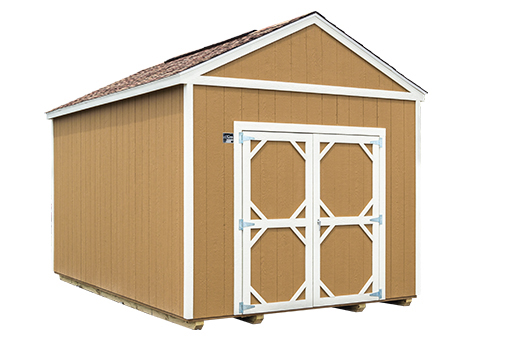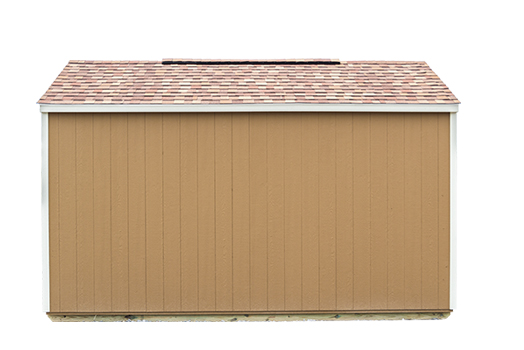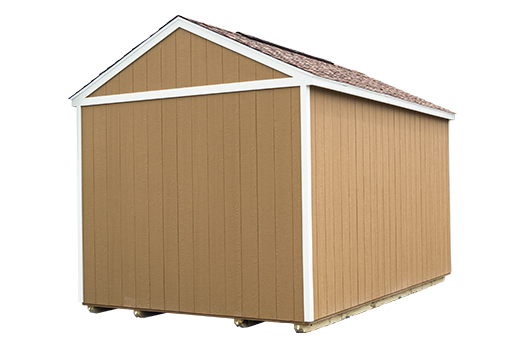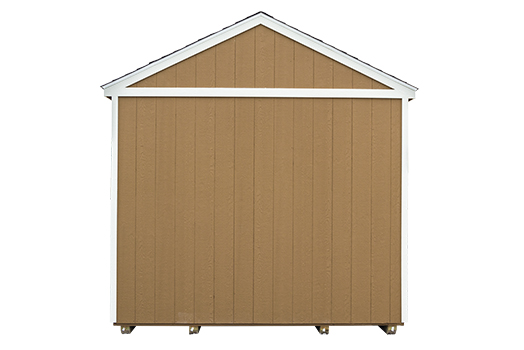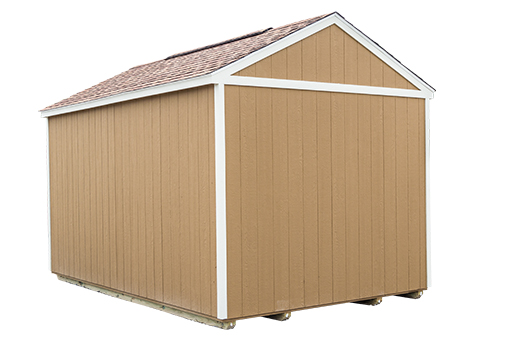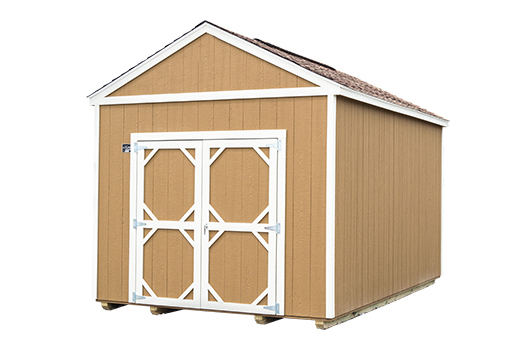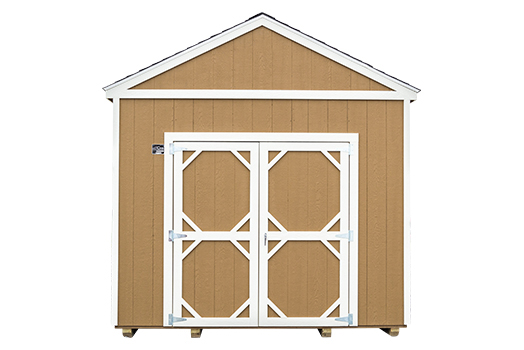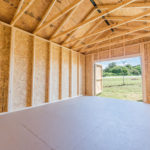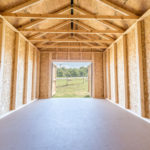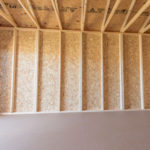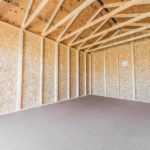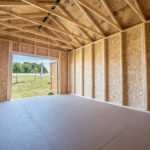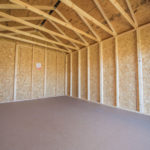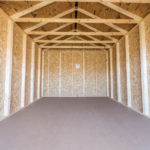The Cook Utility is the perfect storage building and is the most adaptable of our shed styles. This base design gives you the freedom to upgrade, adding custom features such as windows, a loft or a heavy duty floor. Truly make it your own, whether it’s for storage, a hobby space or a workshop.
Click here to customize this building
Use the model to help you visualize what your building will look like with different shingle and siding options
Build This ShedAvailable Options
Upgrade to Heavy Duty Floor
The heavy duty floor includes 3/4" treated decking and floor joists 12" on center with a weight limit of 65 lbs. per sq. ft. The heavy duty floor is standard on all garage style buildings.
Loft
This style can be built with a loft
Shutters and Flowerbox
Shutters are offered in 9” x 36” and Flowerboxes are offered in 24”
Various Window Size Options
Available sizes include:
- 24” x 36” Standard Window
- Octagon Window (Not available in all states)
Choice of Window Placement
Door Options and Placement
Doors can be placed on all sides of building.
Additional Doors can be added in the following sizes:- 36" Single Door
- 48" Single Door
- 68" Double Doors
- 82" Double Doors
- 36" x 80" 9-lite exterior door
Overhead Door Package
Option not available in all states.
Available Sizes
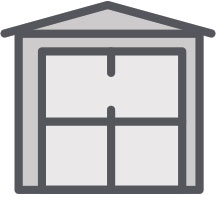
8 Ft Wide
8' x 12'

10 Ft Wide
10' x 10'
10' x 12'
10' x 14'
10' x 16'
10' x 20'
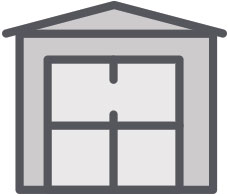
12 Ft Wide
12' x 12'
12' x 14'
12' x 16'
12' x 20'
12' x 24'
12' x 28'
12' x 32'
Pick the 8-foot Utility size to store bikes, outdoor equipment, furniture, pool supplies and firewood.
Choose the 10-foot Utility size to store large vehicles like motorcycles, all-terrain vehicles or to convert into a hobby space.
Select the 12-foot Utility size to use tall shelving, store vehicles or convert the space into workshop.
This shed can be purchased through our rent to own program. Learn more...
Standard Dimensions and Specifications
The peak of an eight-foot wide building is approximately 10’7.”
The peak of a ten-foot wide building is approximately 11’1.”
The peak of a twelve-foot wide building is approximately 11’6.”
The interior sidewall height is 7’8.”
Building style can come with or without a loft option.
Eight-foot wide buildings have a 48" single door with a 47" opening.
Ten-foot wide buildings have 68" double doors with a 66" opening.
Twelve-foot wide buildings have 82" double doors with an 80" opening.
Twelve-foot wide buildings are measured from eave to eave.
The standard floor includes 5/8" treated decking and floor joists 16" on center with a weight limit of 40 lbs. per sq. ft.
Additional Notes
If this doesn’t look like the right style for you, check out the Lofted Barn instead.
The sidewalls on the building can be made longer by special order.
The Utility shed offers a cabin option (not available in all states).
The loft floor of a lofted Utility can be raised 6″ for an additional cost of $150. This will reduce the available loft space.

