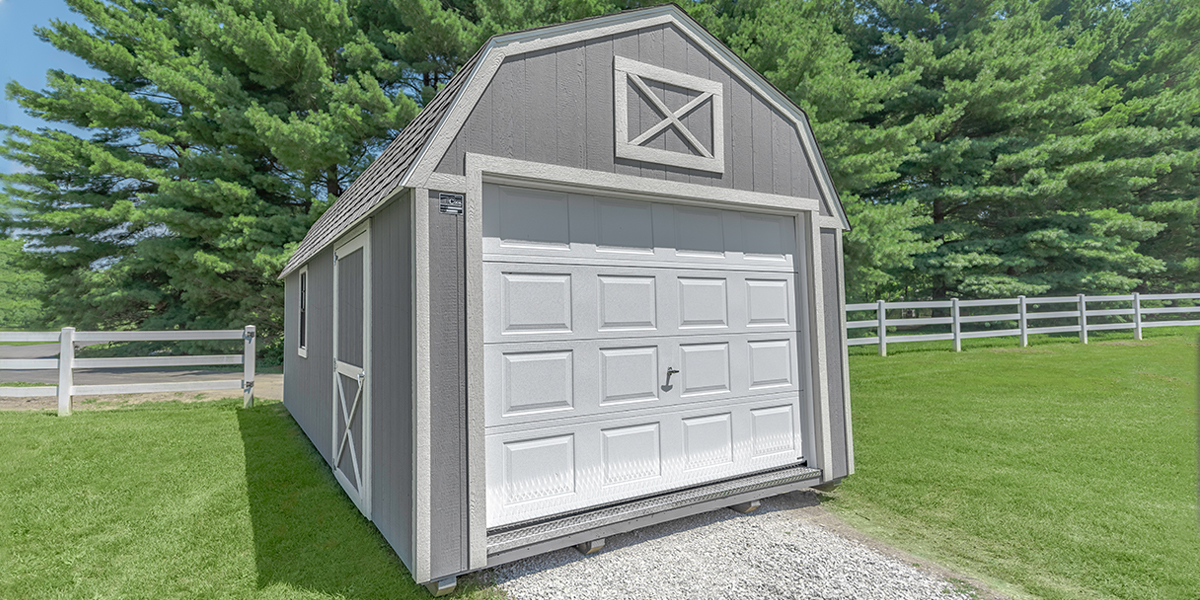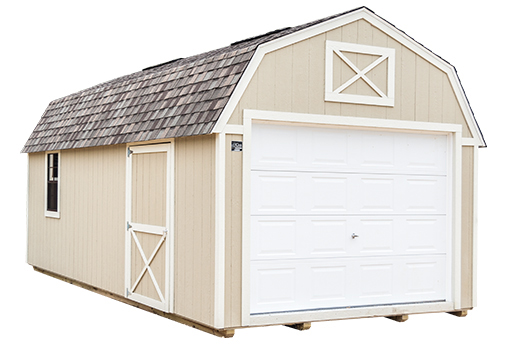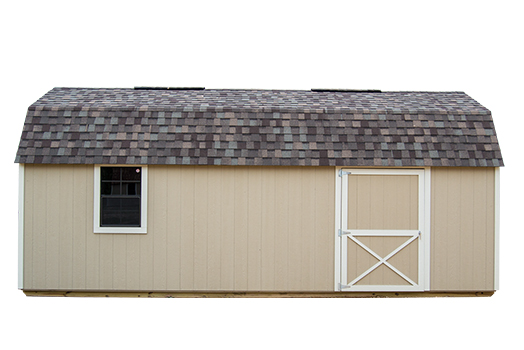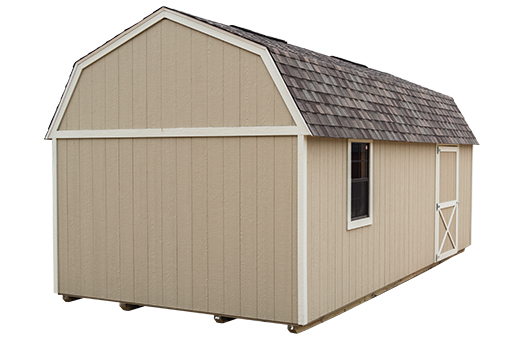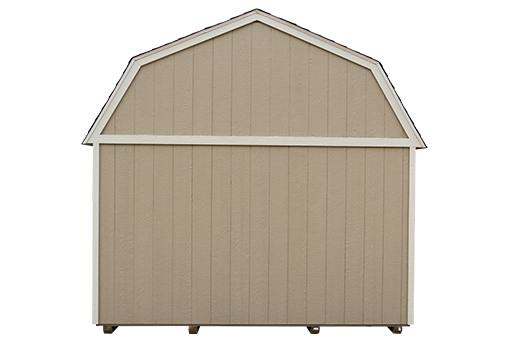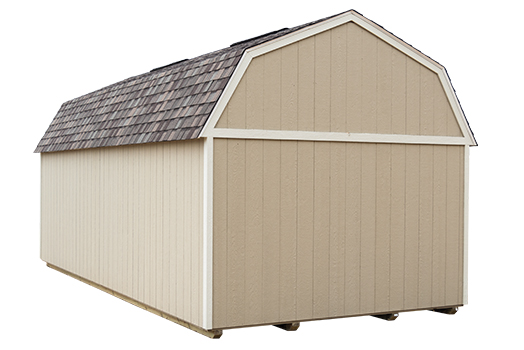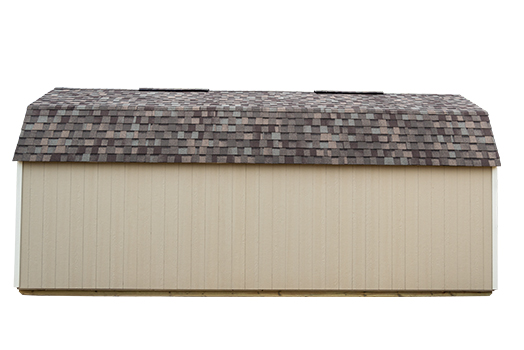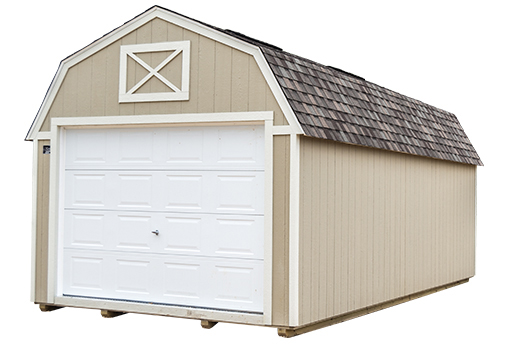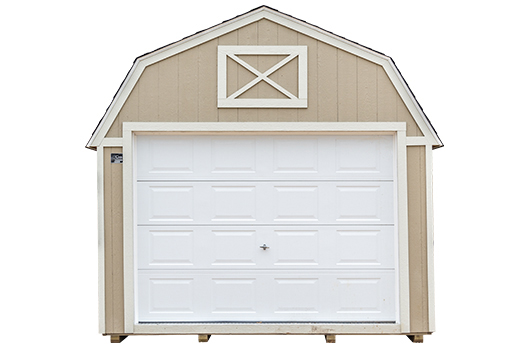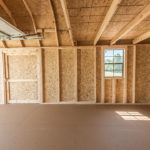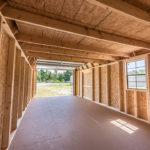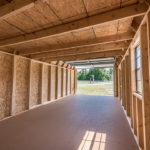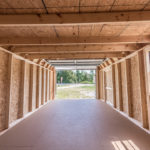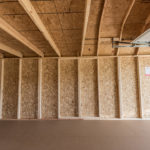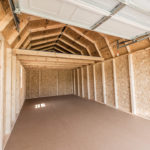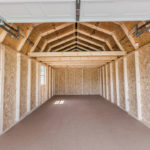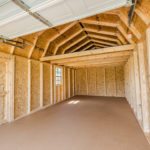The Lofted Garage offers the most cubic space, tied with the Lofted Barn, of our building styles. The longer sidewalls offer copious headroom and the accessible loft space keeps the floor free for larger items like vehicles and equipment.
Click here to customize this building
Use the model to help you visualize what your building will look like with different shingle and siding options
Build This ShedAvailable Options
Shutters and Flowerbox
Shutters are offered in 9” x 36” and flowerboxes are 24"
Additional Window Size Options
Available sizes include:
- 24” x 36” standard window
- Octagon window (not available in all states)
Door Options
Additional doors can be added in the following sizes:
- 36” single door
- 48” single door
- 68” double doors
- 82” double doors
- 36" x 72" 9-lite exterior door
Available Sizes

12 Ft Wide
12' x 20'
12' x 24'
12' x 28'
12' x 32'
Choose the 12-foot Lofted Garage size to store large things like cars, boats and large all-terrain vehicles or boxes in the accessible loft space.
This shed can be purchased through our rent to own program. Learn more...
Standard Dimensions and Specifications
A 9′ x 6′ 6″ high steel overhead door (width may vary by state) , a 48” single door, one 24x36 window and the heavy duty flooring system (weight limit of approx. 65 lbs per sq ft) are included.
The peak of the building is approximately 11′ 6″
The interior sidewall height is 6′ 3.″
The Lofted Garage is only available in a 12′ wide building (measured eave to eave).
Twelve-foot wide buildings are measured eave to eave.
Additional Notes
The loft floor can be raised 6″ for a cost of $150. This will reduce the available loft space.
There is no discount for the removal of the loft floor or any other package options.
The first 8 feet of loft must be removed to accommodate the garage door.
A 36″ x 72″ 9-lite exterior door can only be added on the gable end of the building.
The heavy duty floor system features 3/4” floor decking and floor joists 12” on center with a weight limit of 65 lbs. per sq. ft.
Some coastal states require the use of 8’ garage doors due to hurricane codes. Ask your local dealer for additional details.
If this doesn’t look like the right style for you, check out the Utility instead.

