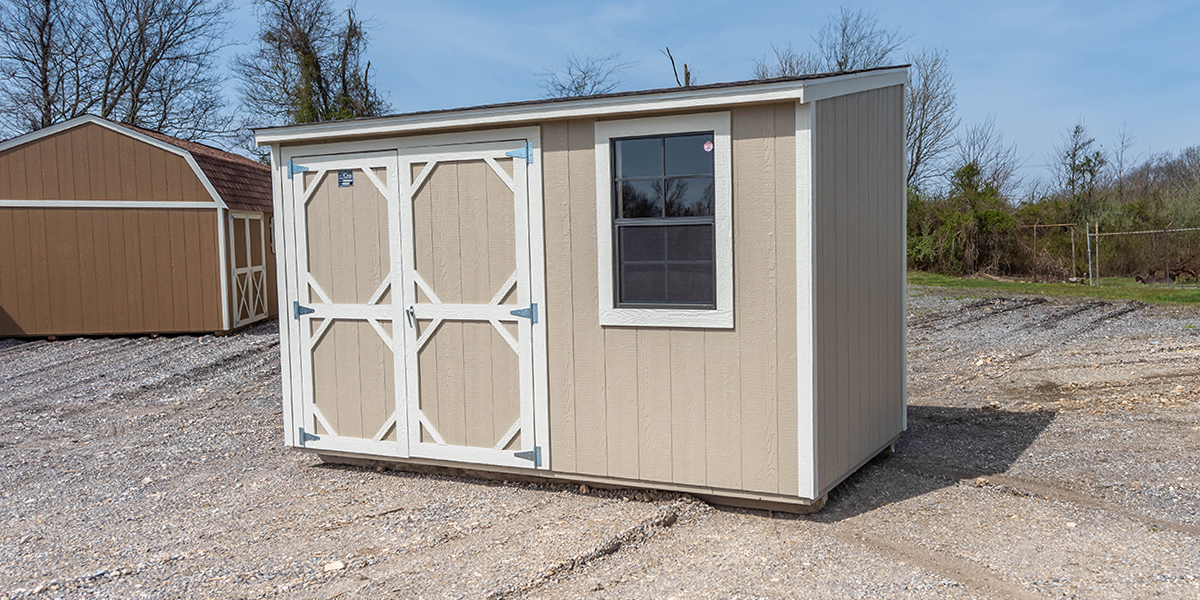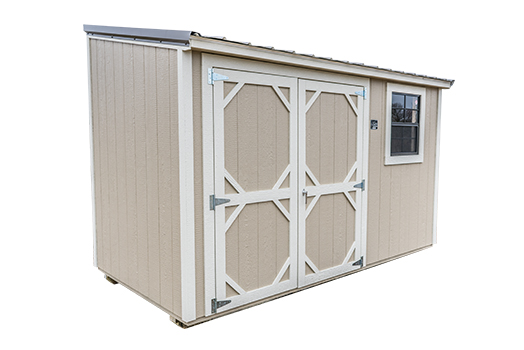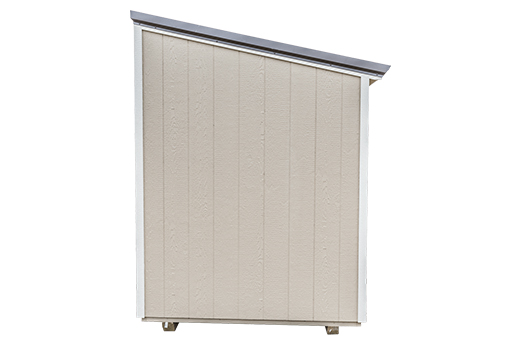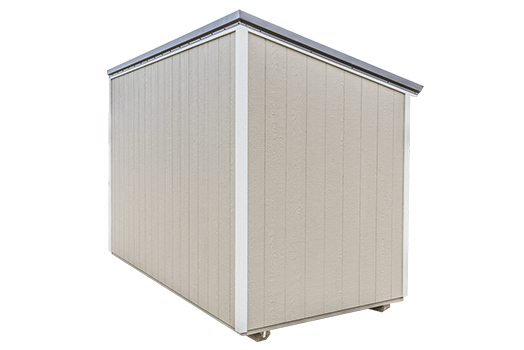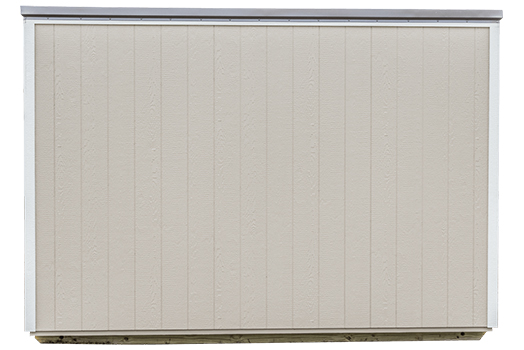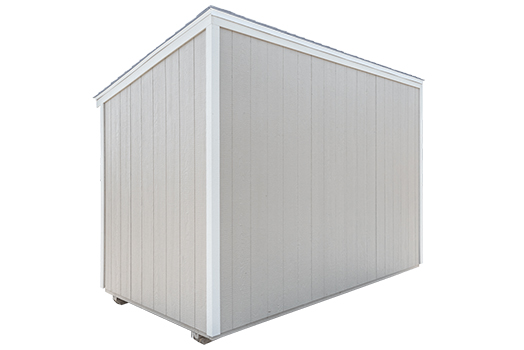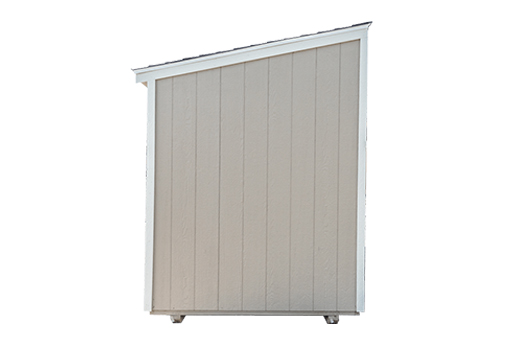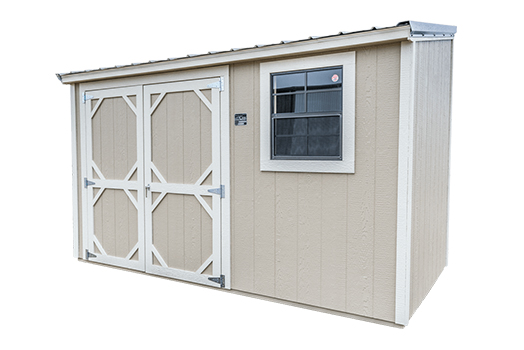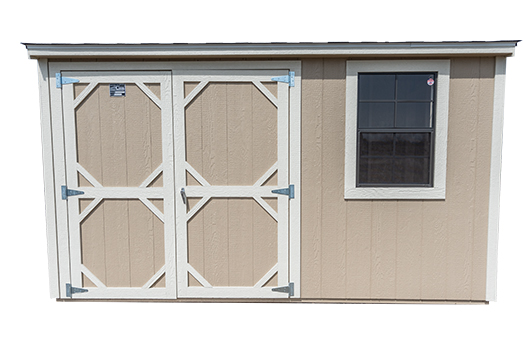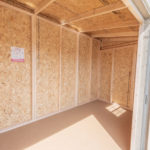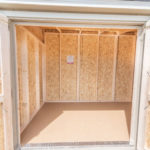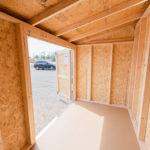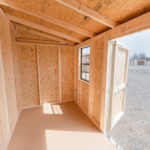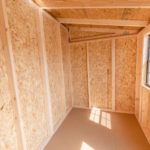The Slim Shed is the perfect storage solution for those with moderate storage needs and limited space in their backyard. Measuring only 6ft wide, the Slim Shed is made to fit through gates and looks great in any setting. When you’re ready to purchase simply fill out this form and we’ll prepare a quote for you. Even if you don’t have the cash for it right now, our rent to own program fits almost every budget. Learn more about our rent to own program.
Click here to customize this building
Use the model to help you visualize what your building will look like with different shingle and siding options
Build This ShedWhy Choose a Cook Slim Shed?
- It gives homeowners in the city or an HOA agreement the option to add additional storage.
- It’s eligible for our rent to own program with NO credit check.
It comes with a lifetime warranty on all treated components.
Available Sizes
6 Ft Wide
6' x 12'
Custom Options
To Deliver
Just because you’re working with a smaller space does not mean you can’t have the storage space you need. This slim shed can fit through standard 8’ gates. It needs 8’ in width and 14’ in height for delivery. Learn more about our delivery and setup process.
Upgrade to heavy duty floor
The heavy duty floor includes 3/4" treated decking and floor joists 12" on center with a weight limit of 65 lbs. per sq. ft. The heavy duty floor is standard on all garage style buildings.
Shutters
Shutters are offered in:
- 9” x 36”
Flowerbox
Flowerboxes are offered in
- 30”
Door Placement
Door and window can be on the short or tall wall.
Shingled or Metal Roof
Roof is shingled or metal roof.
This shed can be purchased through our rent to own program. Learn more...
Standard Dimensions and Specifications
When you need room for your stuff, we’re ready to help you find what you need! Ready to build your slim shed?
Includes one 24" x 36" window and 34" double doors with a 67" opening. This style comes standard with a shingled roof. A metal roof can be requested for an additional fee. This style building is only available in 6' x 12'.
The peak of the building is approximately 8’6”.
The interior front sidewall height is 6’3”.
The interior rear sidewall height is 7’4”.
Needs 8’ width and 14’ height for delivery.
Standard flooring that will hold 40 lbs per sq. foot.

